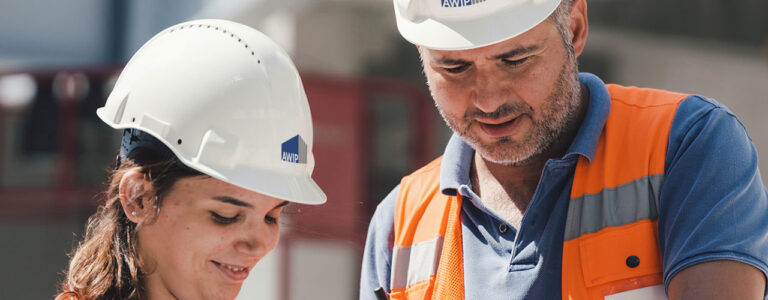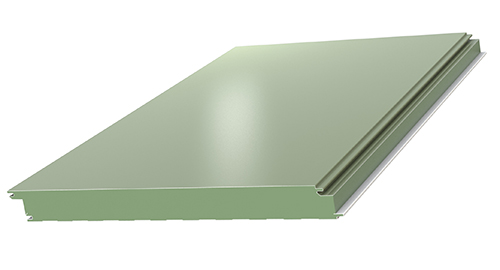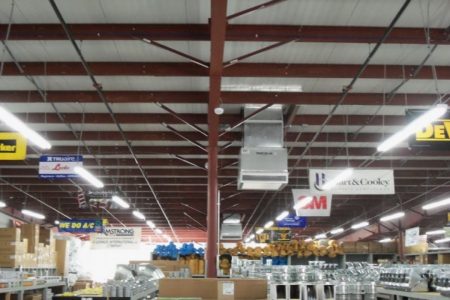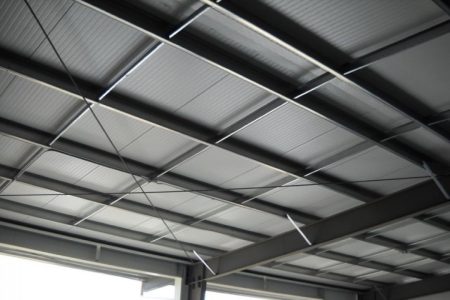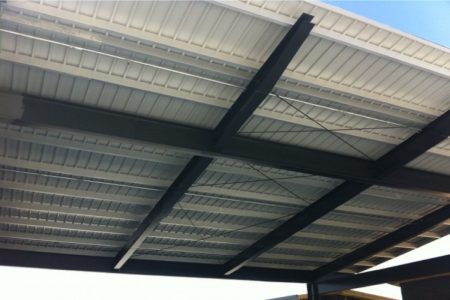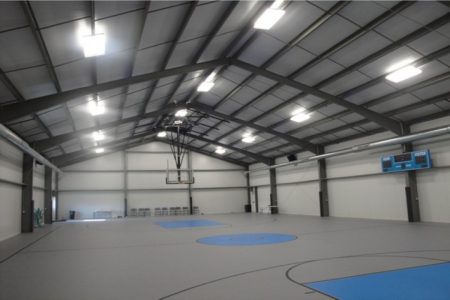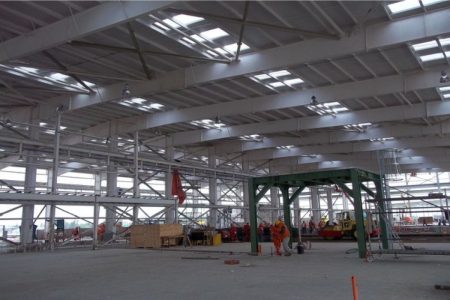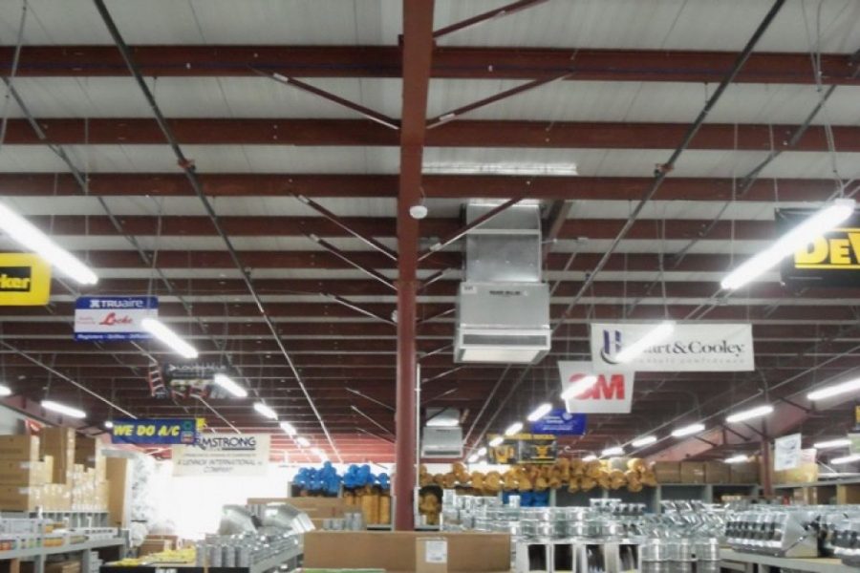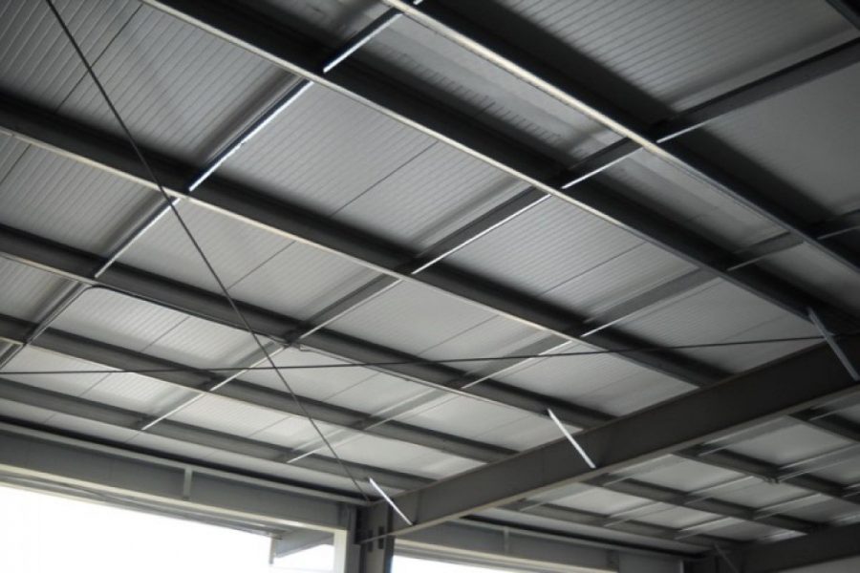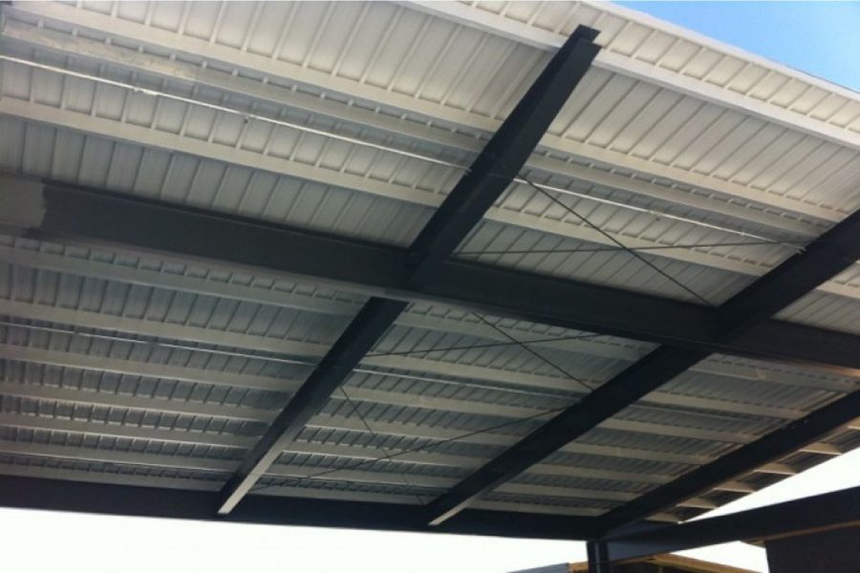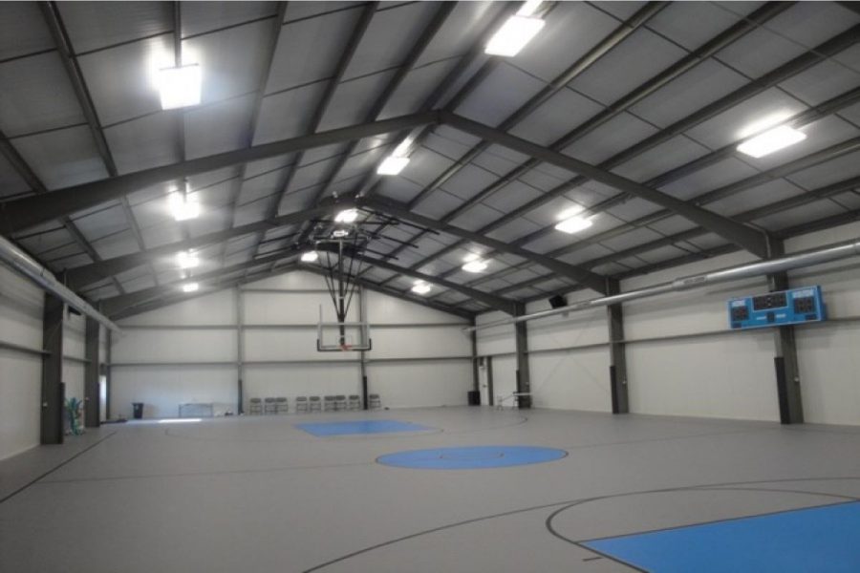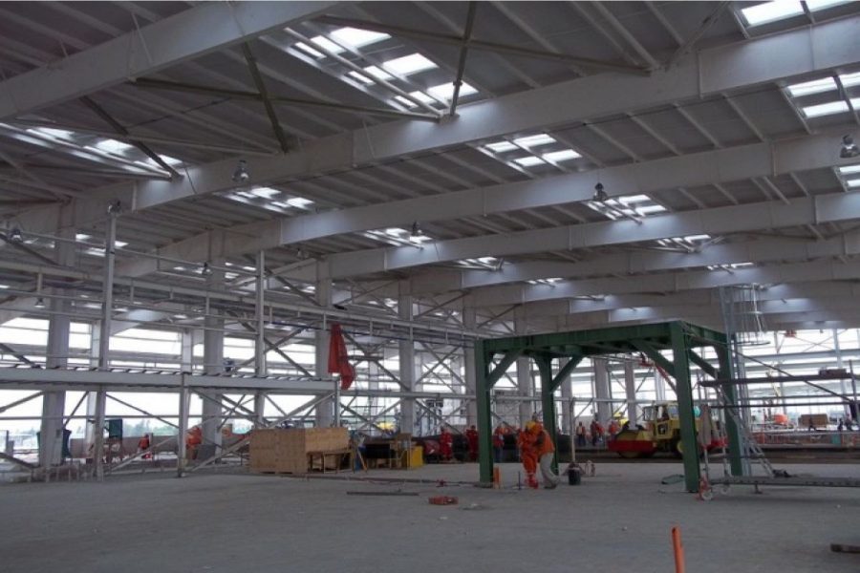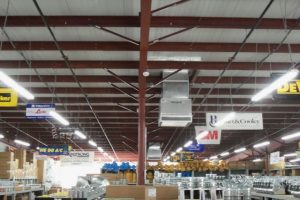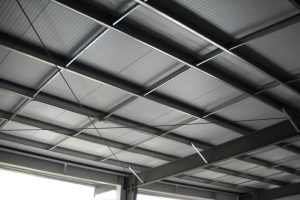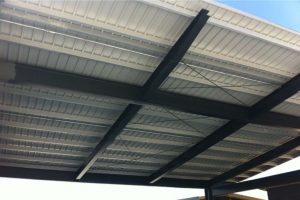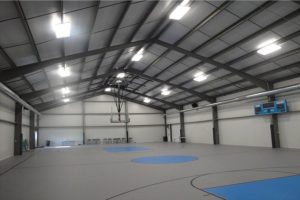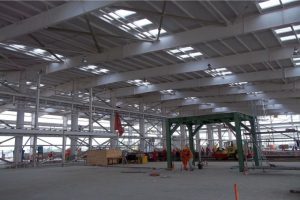RD1 Roof Deck (RD1/RD1 with InnovaCELL™ Technology)
The first component down in the OneDek System, the RD1 panel delivers a walkable surface, with a clean washable interior, that provides thermal and overall weather resistance in a single pass. Complete the roof by installing components to manage water to drainage location(s) and apply a membrane.
Technical Data
RD1 Roof Deck

Gallery
Features / Benefits
- Fewer materials, components, trucks to site, installation steps, penetrations and trades save time and reduce cost
- Insulated roof deck is a single component functioning as the deck, air and vapor barrier, insulation and coverboard,
while providing a uniform walkable surface ideal for membrane installation - Single point of accountability from the roof structure (decking, insulation, membrane and edge metal) out for weathertightness warranties and components
- Coil-coated interior skin eliminates the need to field paint the decking. Interior can be painted virtually any color.
- Insulated roof deck systems utilize fastening patterns along the seam and panel to provide diaphragm shear resistance without the need for cross-bracing.
- Diaphragm and non-diaphragm fastening patterns available
OneDek (Diaphragm) – U.S. Patent: 11,299,889
OneDek (Diaphragm) – Canada Patent: 3,084,177

