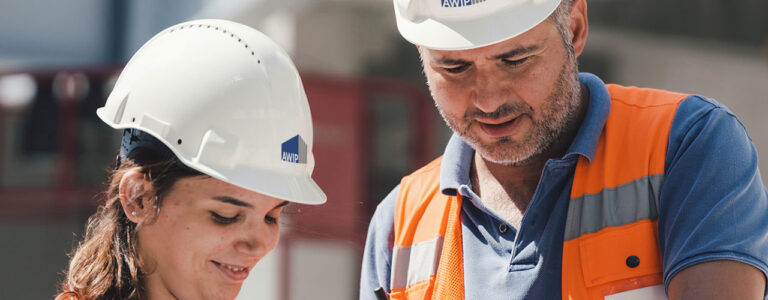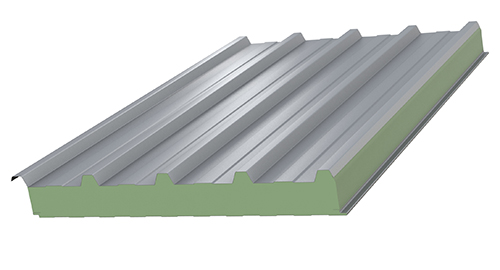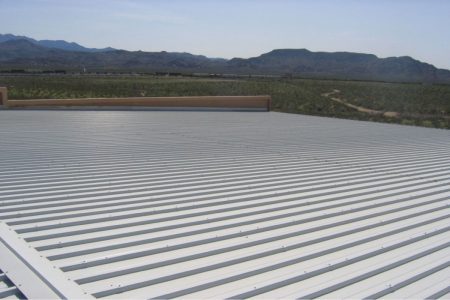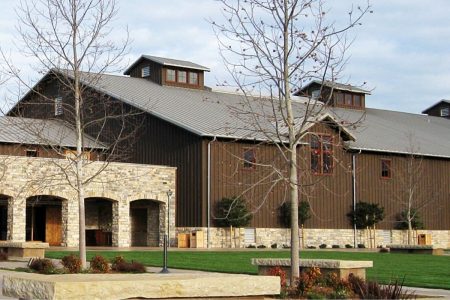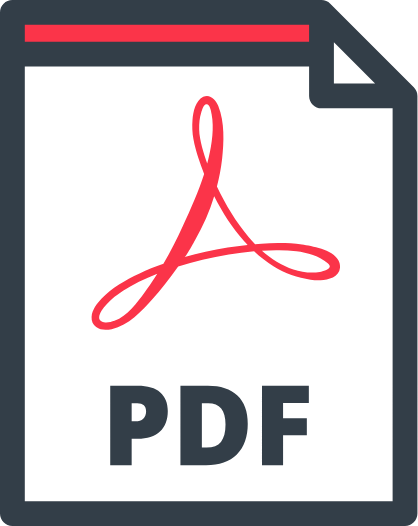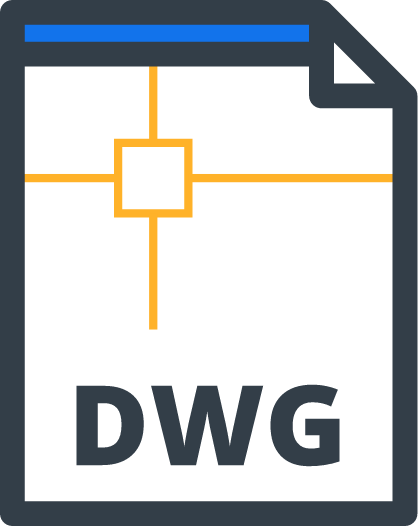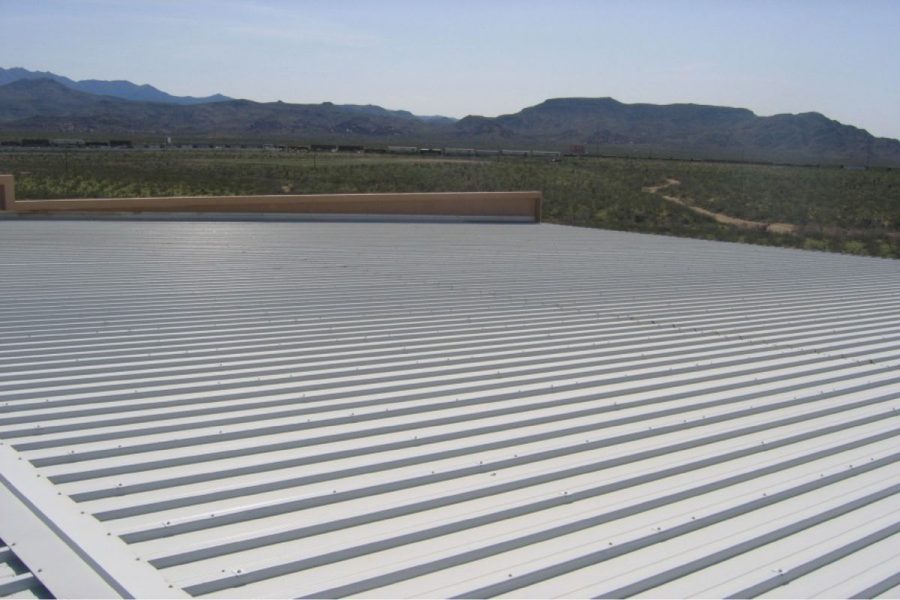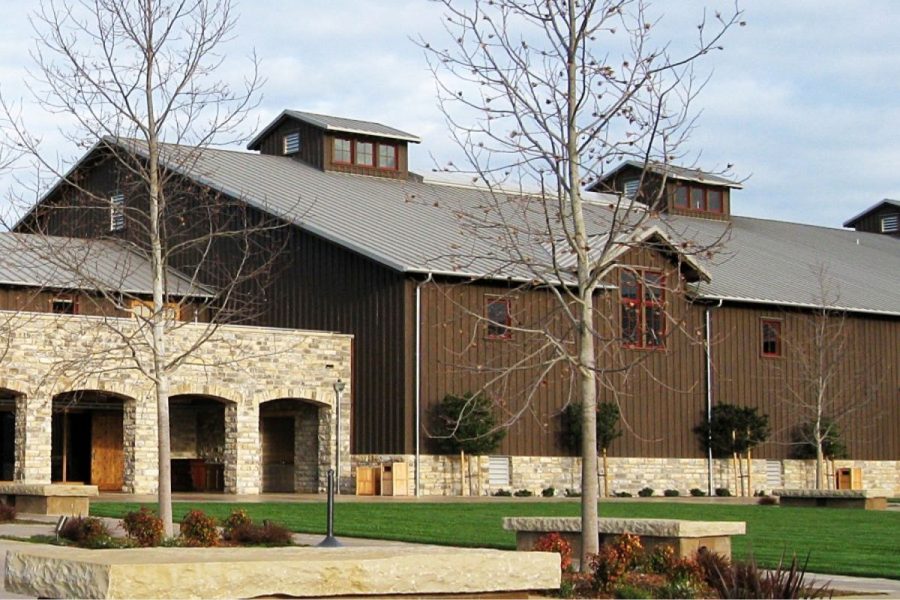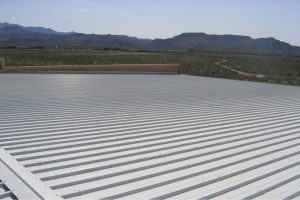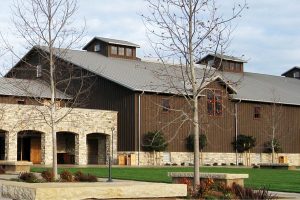HR Series (HR5/HR5 with InnovaCELL™ Technology)
Economical solution for an exposed fastener roofing system. HR5 can be used for retrofit or new construction projects and includes a washable interior surface that is sleeker than loose insulation or sheathing.
Product Selection
| Roof Panel | Width(s) | Lengths** | Thicknesses | Insulating Properties “R” Value† | Specialty Info* |
|---|---|---|---|---|---|
| HR Series (HR5) | 40″ | 8′ – 50′ Max | 1.5″ | 10 | Minimum Roof Pitch 1:12 |
| 2.5″ | 18 | ||||
| 4″ | 28 | ||||
| 5″ | 36 | ||||
| 6″ | 43 | ||||
| *Contact AWIP for Custom Slope ** Contact AWIP for Custom Sizes † Thermal values as tested per ASTM C518 |
|||||
| Roof Panel | Metal | Metal Finish | ||||||
|---|---|---|---|---|---|---|---|---|
| Exterior | Interior | Exterior | Interior | |||||
| Profile | Std. Gauge | Available Gauge | Profile | Std. Gauge | Available Gauge | |||
| HR Series (HR5) | Trapezoid | 26 Gauge G90 Galvanized or AZ50 Galvalume | 24, 22 | Embossed, Lightly Planked, Mesa Rib | 26 Gauge G90/AZ50 | 24 and 22 G90/AZ50, 26 304 2B Stainless Steel | PVDF Std. SMP Available | Polyester Std. PVDF & SMP Available |
Technical Data
HR Series (HR5) Insulated Steel Roof Panels

Gallery
Features / Benefits
- Rugged industrial aesthetic and faster installation achieved with exposed through fasteners
- Weathertight design for use in both retrofit or new construction applications
- Composite panel simplifies design, reduces complexity, improves efficiency and reduces installation costs
- Single component roof design includes exterior aesthetic, weather barrier, insulation and vapor barrier

